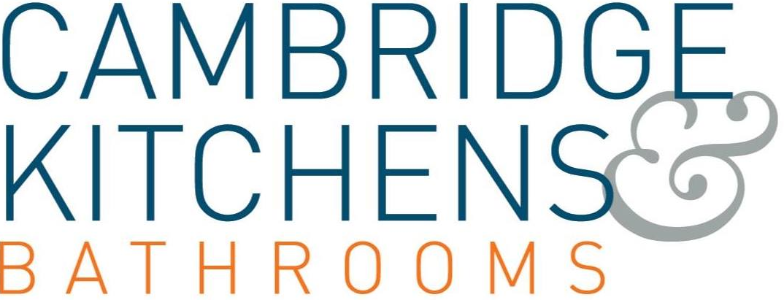Renovating your bathroom is a wonderful opportunity to transform your home. It can help streamline your morning routine, create a sumptuous space to relax, delight guests, and even add value to your property. However, with tricky elements like plumbing and waterproofing, and practical features like showers and storage to consider, achieving the bathroom of your dreams can seem daunting. In this blog, we’ll talk you through those all-important first steps, from outlining your brief to selecting the perfect finishing touches. So, without further ado, here’s our step-by-step guide to planning your bathroom renovation project.
1 – Assess Your Needs
Before you get carried away browsing the latest waterfall shower heads and buying paint samples, it’s worth considering your specific requirements. Outlining your brief and introducing some parameters will help narrow down your options and ensure your new interior meets your needs. Whether you’re renovating a guest en-suite or a family bathroom, who and how you intend to use your space could dramatically influence your design decisions. For example, a family bathroom will require durable materials and ample storage, whereas an en-suite might feature high-end fixtures and finishes, with a view to creating a more luxurious ambience.
Another great way to assess your needs is by identifying areas within your existing bathroom which could be improved. Perhaps your space lacks storage, you hate the position of your toilet, or you’re fed up with cleaning fiddly fixtures. You can use this list of pain points to devise practical solutions and help your designer understand your requirements. Defining your needs is vital to ensure your new bathroom lives up to expectations.
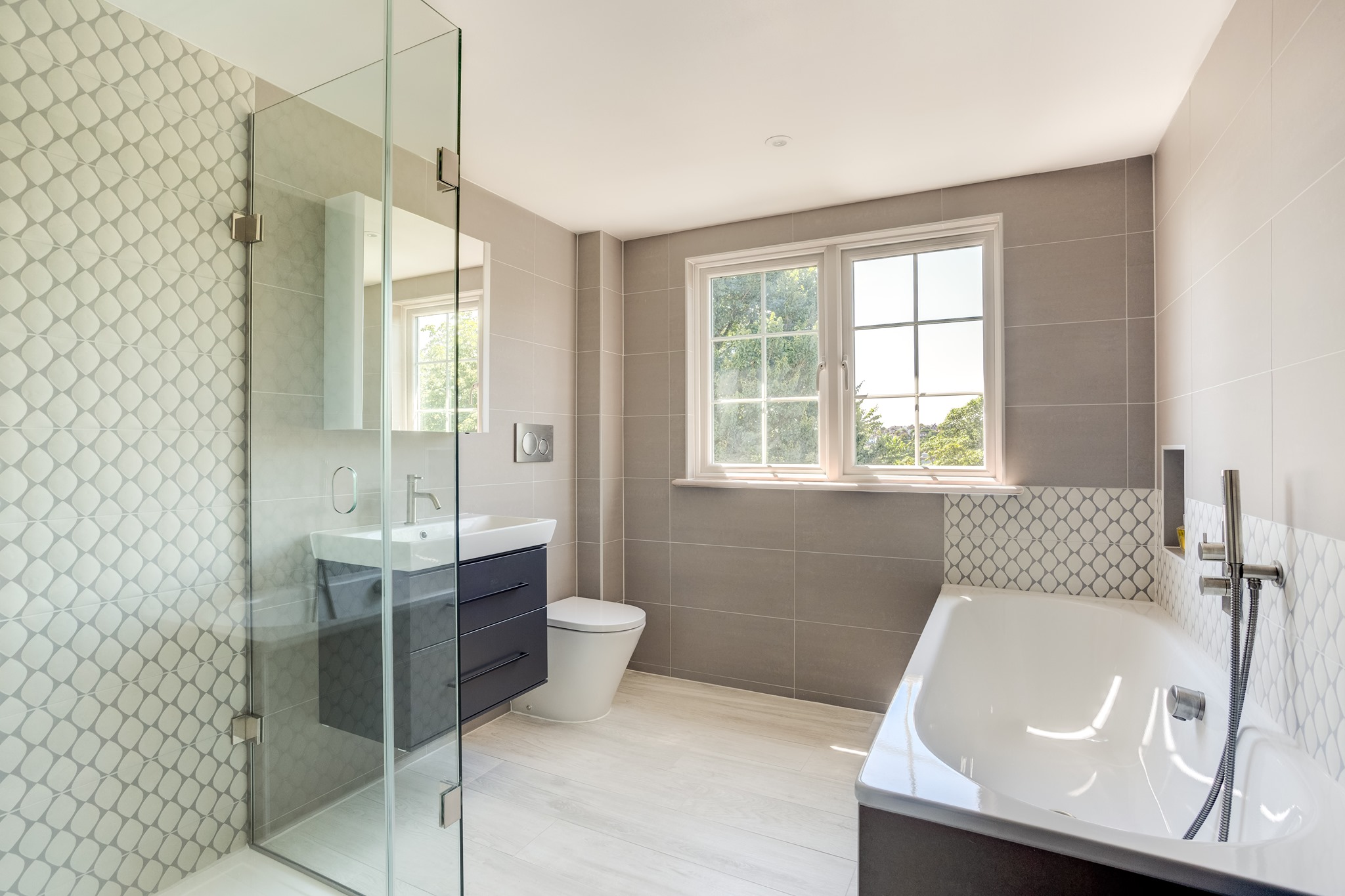
2 – Establish a Budget
Likewise, establishing a budget is essential to keep your project on track. It allows you to make informed decisions about where to spend and where to save. For example, if you value a luxurious bathtub or an energy-efficient shower system, you might prioritise those features over more expensive tiles or high-end light fittings.
That being said, understanding exactly how much a bathroom costs can be tricky. You’ll need to research the price of each element of your project, including fixtures, materials, and labour. Then, you should ideally add 10-20% to this to cover unforeseen expenses. On average, a simple, mid-range bathroom remodel costs around £6000. However, to get a clearer picture of what you could expect to pay, you may want to reach out to your local independent bathroom specialists. They should be able to provide you with a transparent quote and advise on high, mid, and lower-end price points.

3 – Find Inspiration
Once you’ve got those initial practical steps out of the way, it’s time to get creative and start visualising your space. From calming coastal bathrooms to opulent spa-like retreats and minimalist monochrome schemes, there are hundreds of different design styles to draw inspiration from. Now’s the perfect time to start gathering ideas and collating your favourite looks. One way to do this is by browsing design magazines, websites, and social media platforms such as Instagram and Pinterest. As you discover designs that resonate with you, you can start to save them to a physical or digital mood board. This will not only help you identify features you may want to incorporate into your interior but will also serve as a valuable reference when discussing your project with a designer.
Another great way to find inspiration is by visiting your local showroom and experiencing a range of bathroom styles, features, and finishes first-hand. Exploring some of the options you may be considering in person will help you get a feel for whether they will work in your space. For information about how to find our Cambridge bathroom showroom, please click here.
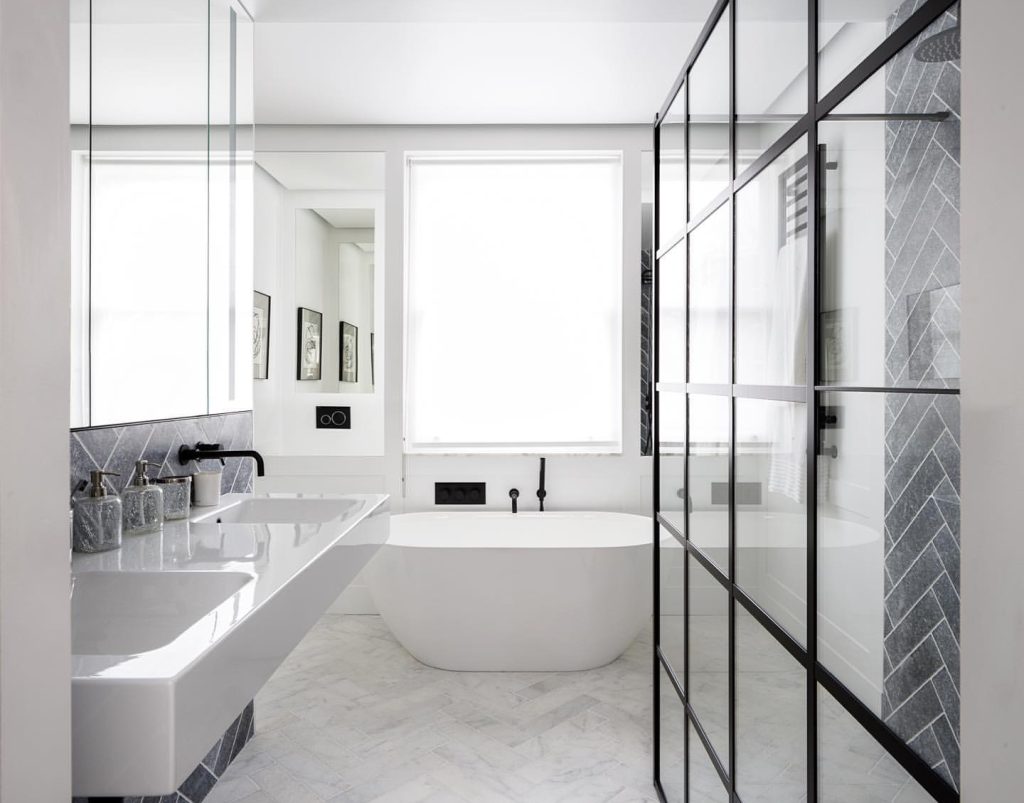
4 – Explore Potential Bathroom Layouts
Finding the perfect layout is crucial to the overall success of your project. The right layout will make your bathroom much easier to use and leave your interior looking stylish and spacious. While we recommend enlisting a specialist bathroom designer to help streamline your space, there’s no harm in familiarising yourself with some options first.
Start by taking accurate measurements of your room, including door and window locations and any other architectural elements that may affect your design. Once you’ve sketched out a scale drawing, you can start playing around with the position of your fixtures. Don’t be afraid to get creative at this stage. For example, you might consider positioning a freestanding bathtub in the middle of the room for a dramatic focal point or introducing a stud wall to create interesting angles and zones within your space. Experimenting with unconventional layout ideas might just lead you to discover the perfect solution.
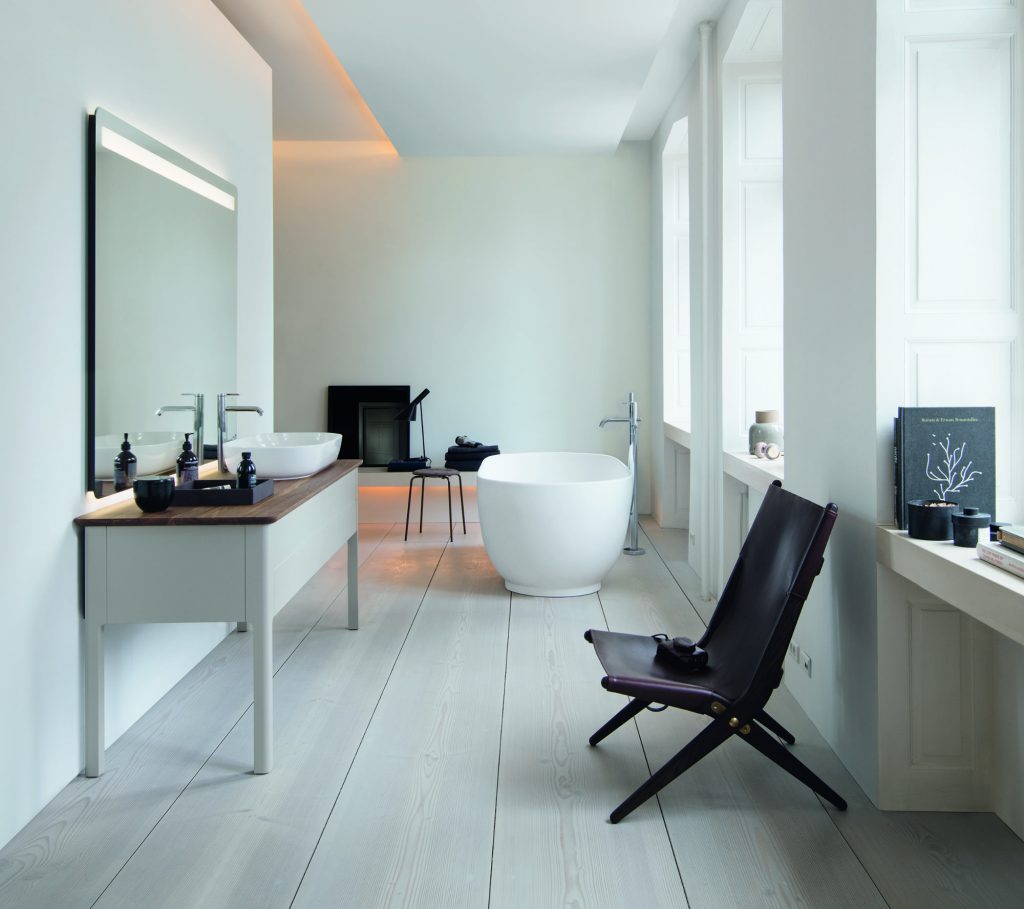
5 – Consider Adding Colour to Your Bathroom
While white, blues, and neutrals have long dominated bathroom design, incorporating colour into your scheme can really transform your space. Why not consider introducing colour through your walls, tiles, or cabinetry? You can elevate your interior further by selecting coordinating accessories such as towels, bathmats, or ornaments. Embracing colour is a fantastic way to personalise your bathroom and create a calming retreat that truly captures your imagination. Please click here to learn more.
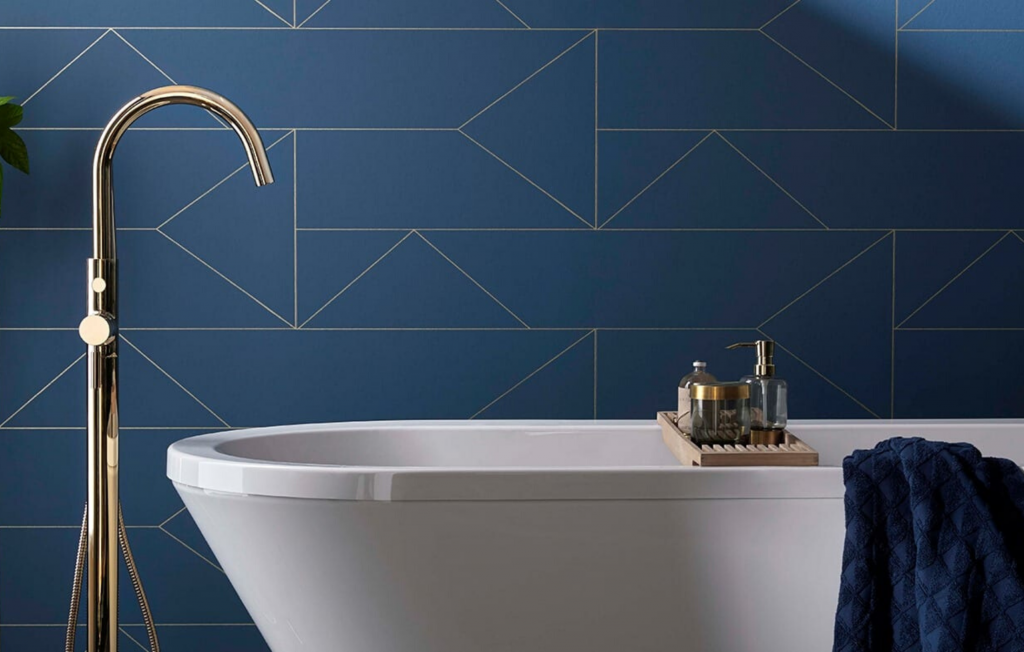
6 – Don’t Overlook Your Bathroom Lighting
Bathroom lighting is often overlooked. However, it plays a crucial role in creating the desired ambience and enhancing the functionality of your space. As well as standard ceiling lighting, consider adding task lighting such as vanity lights or sconces for excellent visibility and accent lighting like strip lights to create a soothing atmosphere. Perfecting your bathroom lighting will make a real difference to your design, leaving you with an even more elegant and practical interior.
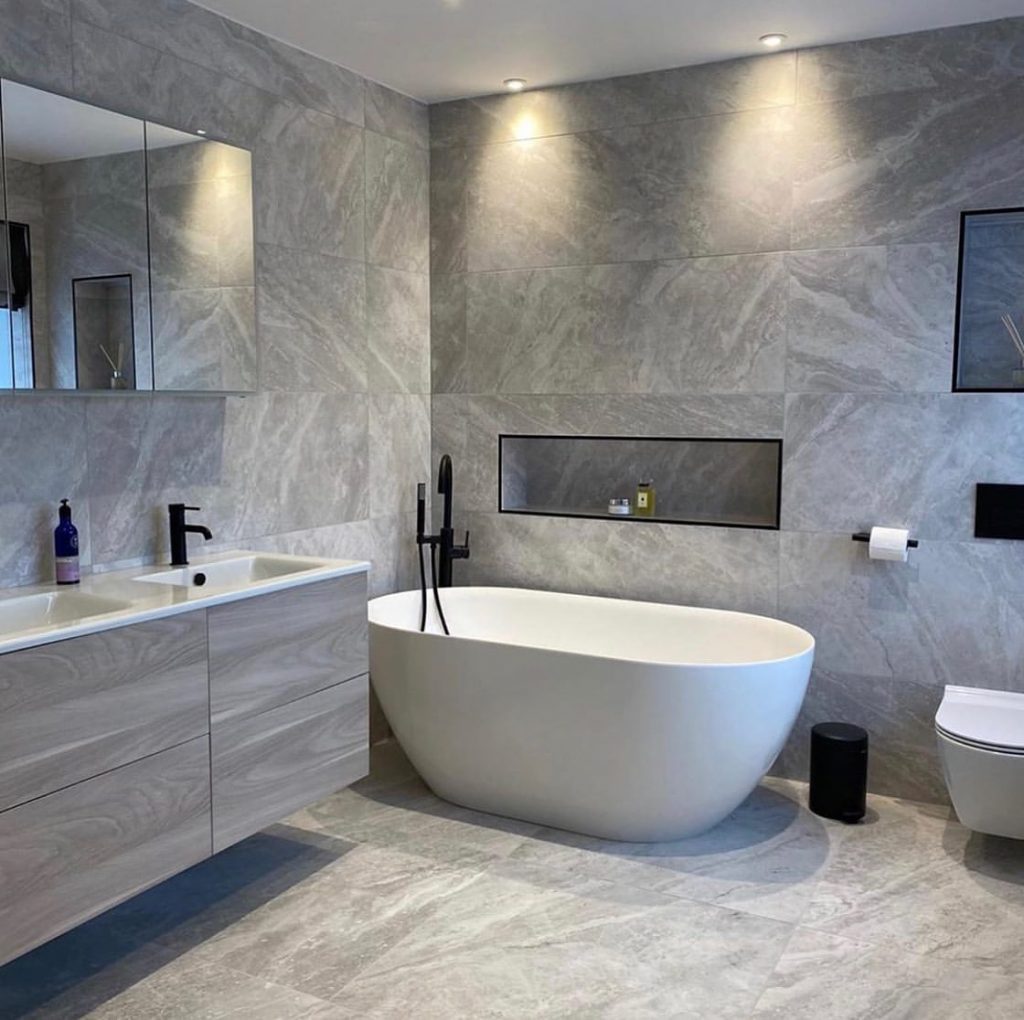
7 – Make Sure You Incorporate Storage
Incorporating storage solutions into your design is a must, especially when planning a family or couple’s bathroom. It will help you stay organised and ensure your bathroom always looks its best. Sink vanity units, built-in cabinets, freestanding furniture, mirrored vanities, shelves, and niches all offer excellent storage solutions. As you plan your renovation, make sure you keep an eye out for opportunities to introduce storage to your space.
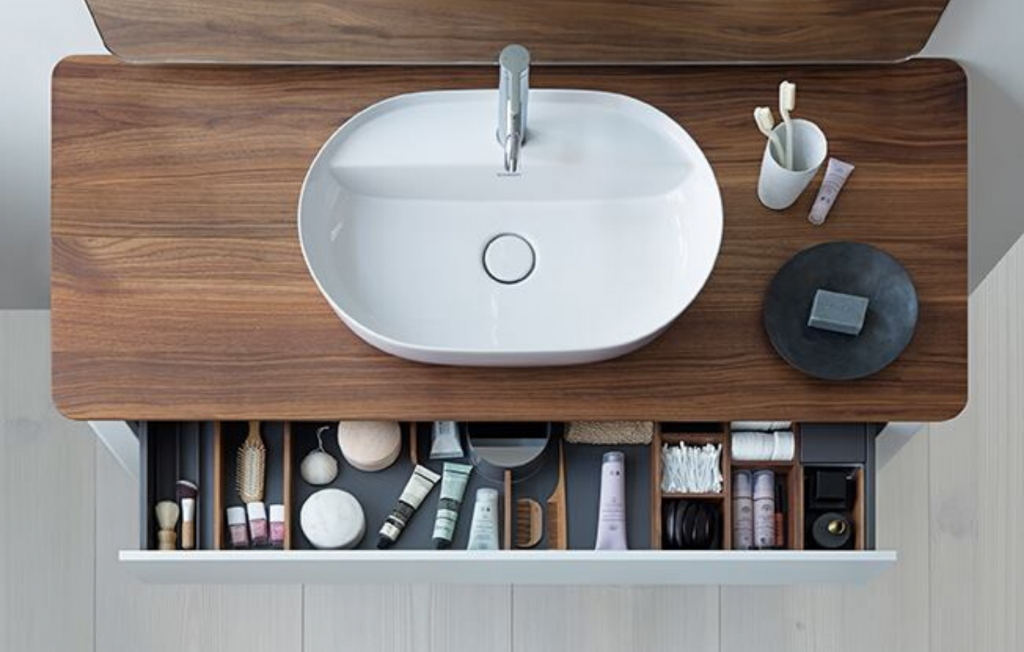
8 – Discuss Your Plans With The Experts
Now you’ve done some research and planning, you are probably ready to take a step closer to making your vision a reality. At this point, you’ll need to decide whether to go it alone and manage your project yourself or reach out to a professional bathroom company for support. If you’re planning a complex remodel, reconfiguring your fixtures, or simply looking for a hassle-free, high-quality solution, entrusting your project to the experts is an excellent option.
Working with a reputable bathroom company will ensure your design aligns with your needs, preferences, and budget. A professional designer will utilise their years of experience to help you create a breathtakingly stylish and practical bathroom that works for you. They will offer innovative new ideas, provide technical guidance, and support you with stylistic choices, helping you to get as much out of your project as possible.

If you would like to discuss your ideas with our friendly and knowledgeable team, please don’t hesitate to call us on 01223 904150 or email info@cambridgekitchens.co.uk.
