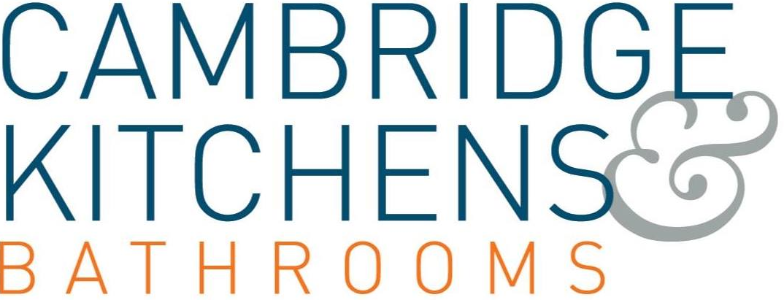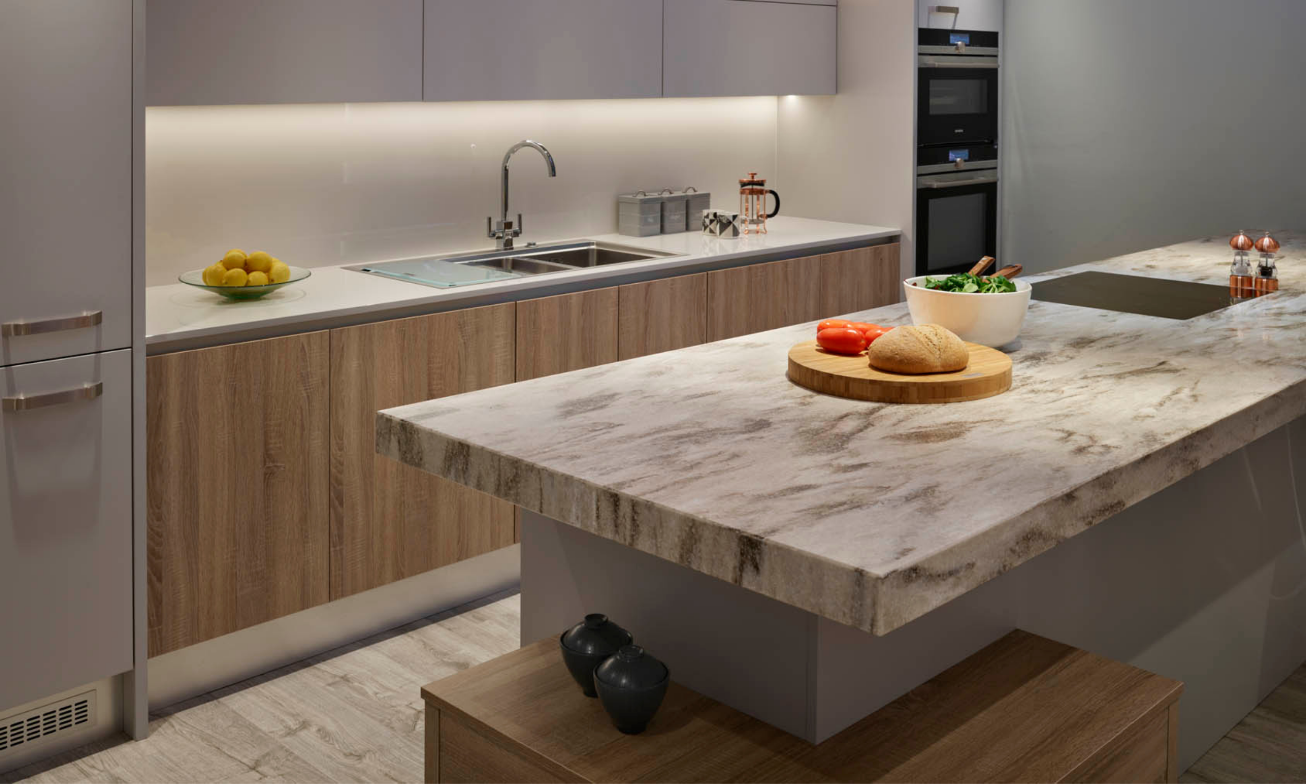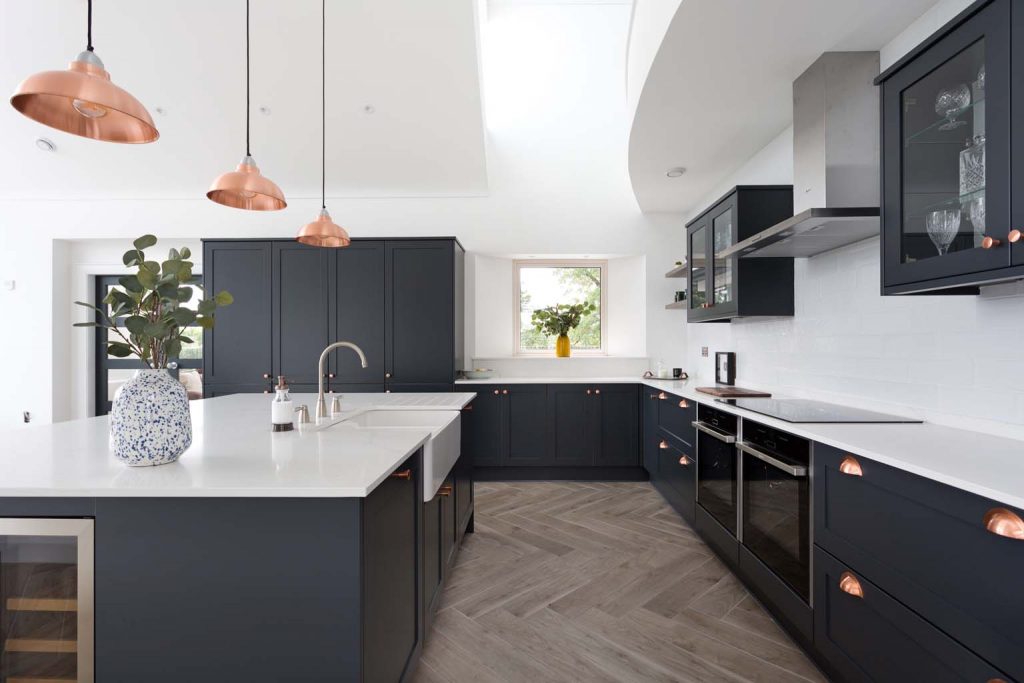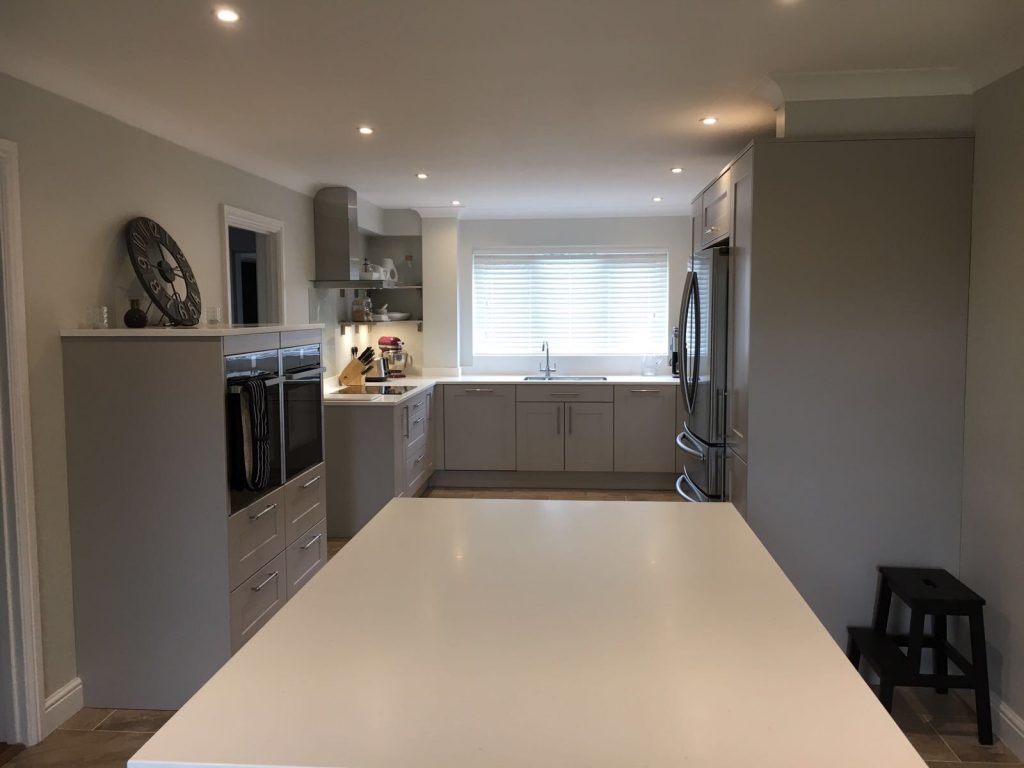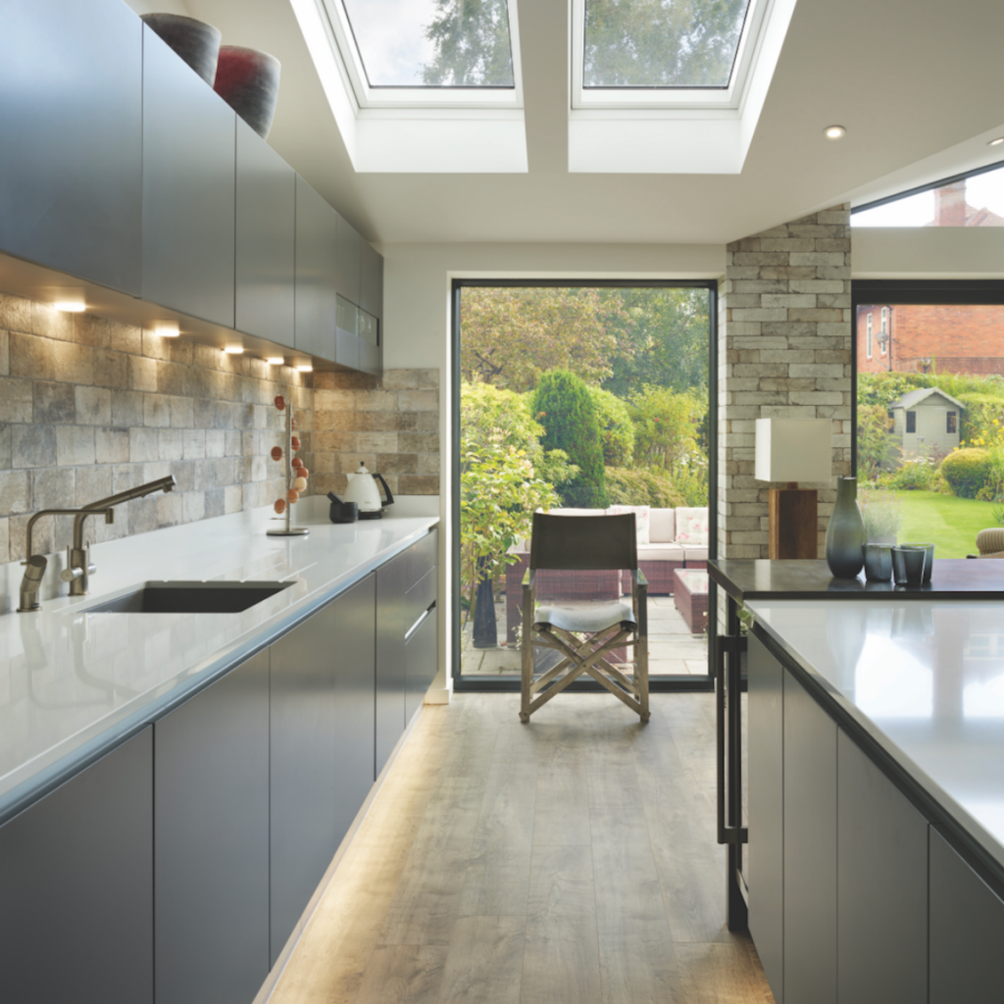When undergoing your kitchen transformation, the most important part to consider when planning your kitchen design is the layout. It’s a combination of thinking about how you use your kitchen, what suits your kitchen area and how you can optimise your space. Whether you have an unlimited space to work with or a more compact kitchen, there are endless ways to complement your area. With clever use of cabinetry and careful consideration of where you place the essential kitchen work triangle, you can create a kitchen that boasts both form and functionality. At Cambridge Kitchens, we will guide you through all possible layout options discussing the benefits and drawbacks of each.
Single-Wall Layout
The single-wall layout is the perfect option for an open-plan kitchen, as all your cabinetry and appliances fit seamlessly along one wall. This compact layout ensures everything is within easy reach, whether you are creating your culinary masterpieces or grabbing things quickly on the go, this layout exemplifies convenience. With all key appliances including the cooker, fridge and sink, stowed to one side, you can easily flow between your kitchen essentials.
When considering a single-wall layout, it’s important to think vertically with ingenious storage options such as hidden pantries, slimline larders or stylish open shelving that can be integrated into your single-wall layout so you can quickly tuck away all your kitchen necessities. That being said, placing everything you need in one area can leave you feeling cramped in your kitchen space. A way to remedy that could be to install an island so you can move more freely around your space and do all your necessary kitchen chores without feeling confined. Offering a versatile layout for a small space, the single-wall layout optimises the available area while ensuring convenience is at the forefront.
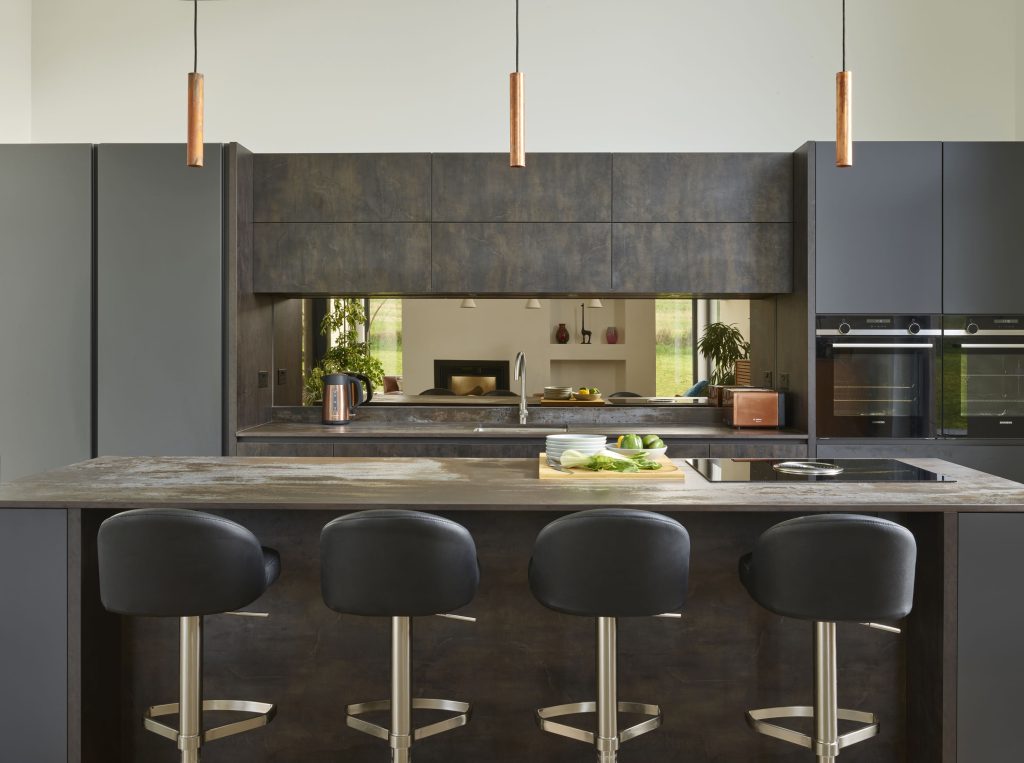
L- Shaped Kitchen Layout
As one of the more popular and adaptable kitchen layouts, it’s easy to see why time and again, clients choose an L-shaped kitchen. With bountiful worktop space and easy mobility between your kitchen work triangle, it’s clear why this is a preferable choice. The L-shaped layout can easily work around your space, flowing along the walls of your kitchen to create an L-shape, this format offers plenty of opportunity for cabinetry and storage. Whether you place your main components along the L-shape or incorporate an island into your design, there is plenty of room to play with and a variety of ways to integrate your essential appliances. One element to consider when planning your project would be if this layout could leave your space feeling overcrowded. At Cambridge Kitchens, we recommend speaking with one of our designers to gain clarity on how to make the most of your space. However, standing the test of time and maximising your storage options, L-shaped kitchens continue to rank highly in popularity.
A Peninsula Kitchen Layout
Similar to an L-shaped or U-shaped kitchen design, the peninsula layout displays many benefits from endless opportunities for storage to surplus worktop space. The unique benefit of the peninsula arrangement is that the kitchen units continue to move around the space and jut out towards the end of the cabinetry, allowing for ease of access from either side. As the peninsula is unattached to a wall, it can provide additional seating or offer more worktop space. Whatever your preference, this subtle extra feature can transform how you use your kitchen design.
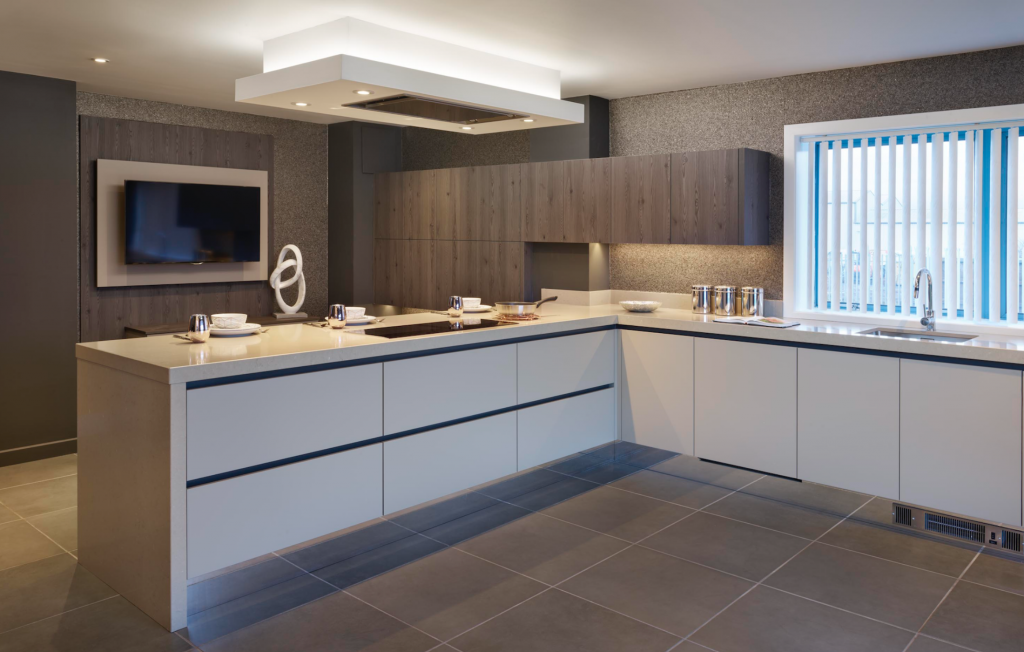
U-Shaped Layout
Displaying a vast expanse of cabinetry, the U-shaped kitchen is a suitable option for you if you are hoping for maximum kitchen storage. With units that follow the walls round into a U-shape, you have ample opportunity to add cabinetry on both the top and bottom of your design. The U-shaped layout also facilitates more floor space, which allows you to move seamlessly around your kitchen essentials. If you are concerned about your U-shaped kitchen feeling too enclosed and overpowered by cabinetry, perhaps choosing only lower units on the one kitchen wall to free up space and open up your design may help.
Galley Kitchen
With units streamlined on either side of your kitchen space, this layout can provide abundant storage in more compact kitchens. In a galley kitchen, everything is easy to access. The galley kitchen provides vast worktop space, which you can clearly divide into multiple working areas. Despite this, with units running along both sides, the galley kitchen can feel claustrophobic and is not ideal for social gatherings as it can crowd easily and not allow an easy flow of traffic. Depending on the size of your space, you could add an island in the centre to allow for more movement. However, you choose to use your space, the galley kitchen offers convenience and practicality.
There are so many ways you can play with the layout of your kitchen design and depending on how you use your space, the advantages and disadvantages of many of these formats are easy to see. At Cambridge Kitchens, we pride ourselves on our bespoke approach to your upcoming project and look forward to discussing your kitchen layout with you, demonstrating how we can personalise your design and make the most of your kitchen’s potential. With our trusted specialists boasting over 40 years of experience, we can assist you in making informed decisions about your upcoming project.
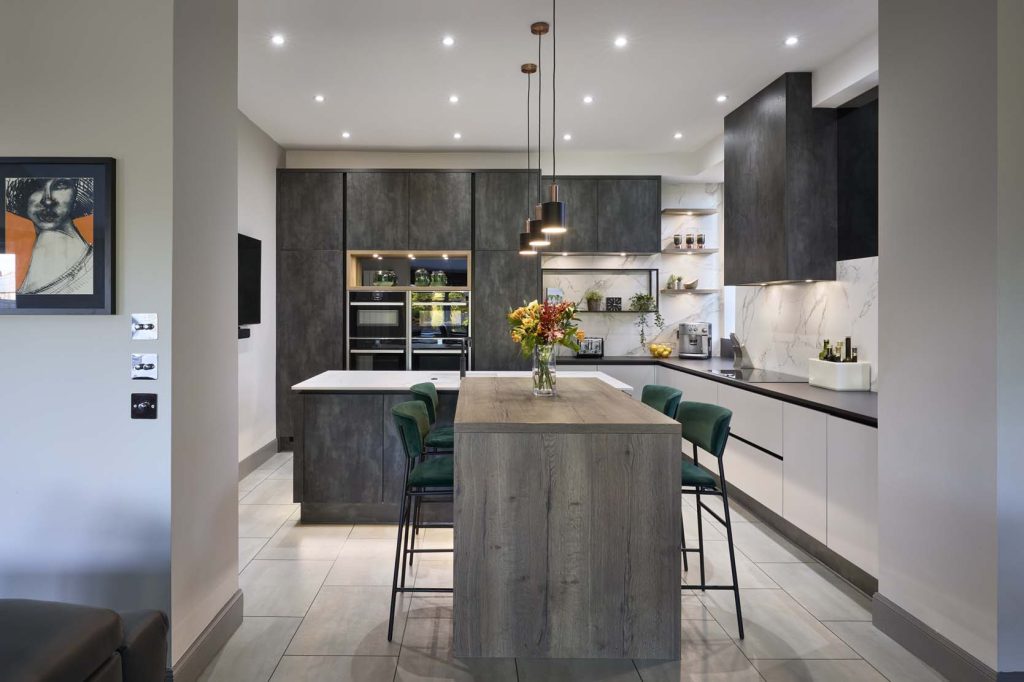
Begin your journey…
Whether you are beginning to consider a new kitchen or are ready for your transformation, our talented team looks forward to guiding you through every step of the way. To book a design consultation with us, you can give us a call on 01223 904150 or email info@cambridgekitchens.co.uk.
